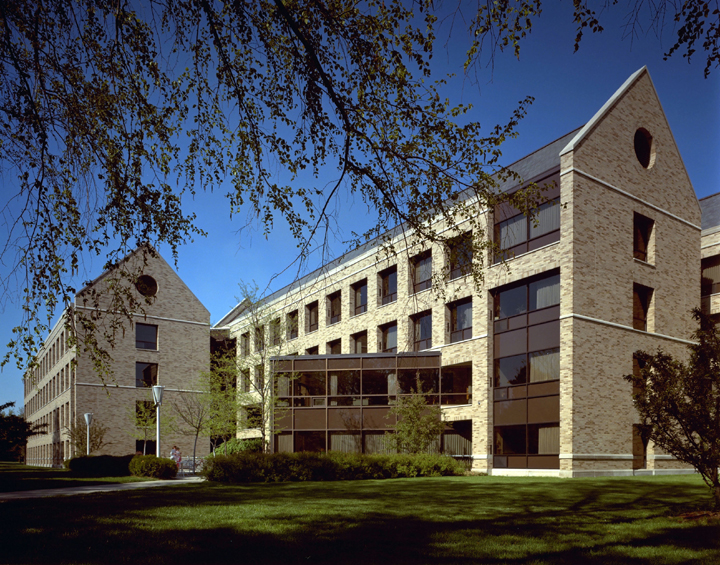
Architecture
Planning
Interiors
Graphic Design
Decio Faculty Office Building
University of Notre Dame
Notre Dame, Indiana
The program, consisting of 254 identical faculty offices, is contained in three (3) buildings connected by glass-enclosed links. Conventionally planned to maximize economy of construction, each of the buildings are organized around a double-loaded corridor scheme. The buildings stair-step along the quadrangle to reinforce the adjacent open space. Triangular enclosures at the base of the center building define entrances and contain administrative support spaces. Notre Dame brick, limestone string and belt courses and copper detailing link the building to the existing campus vernacular. The slate-clad gable roof forms recall those of the adjacent dormitories and classroom buildings.
With Ellerbe Becket
design: 1981
built: 1983
